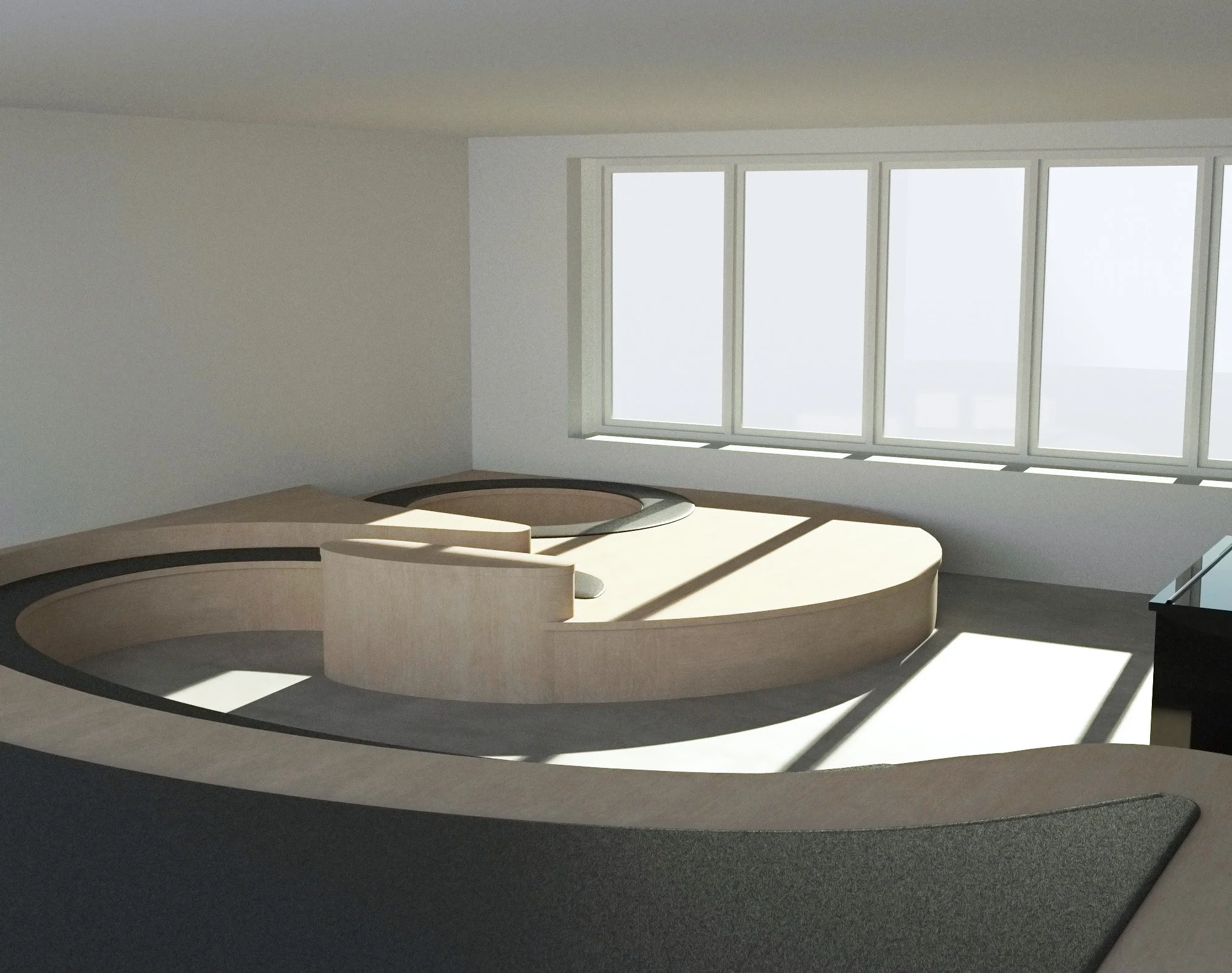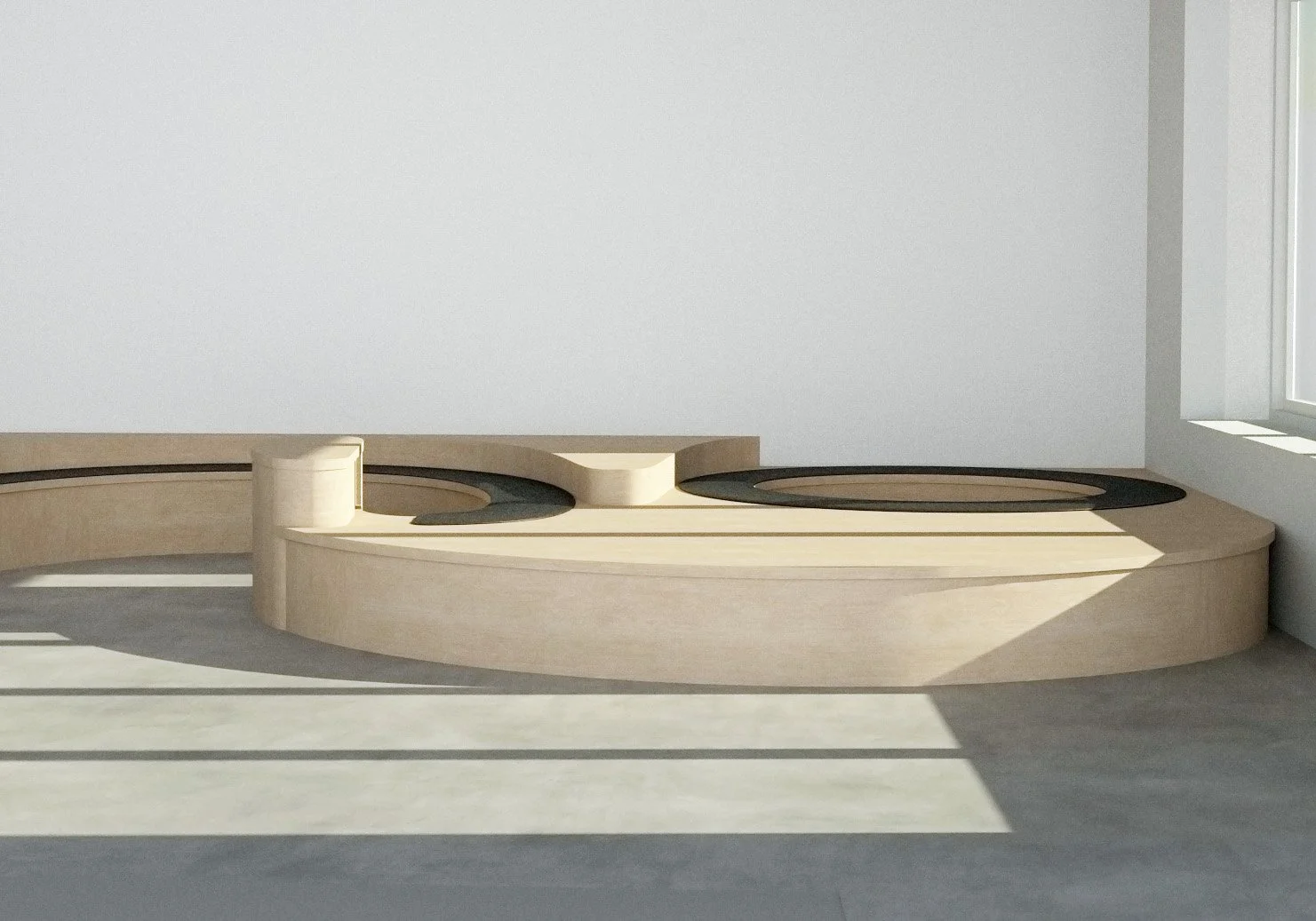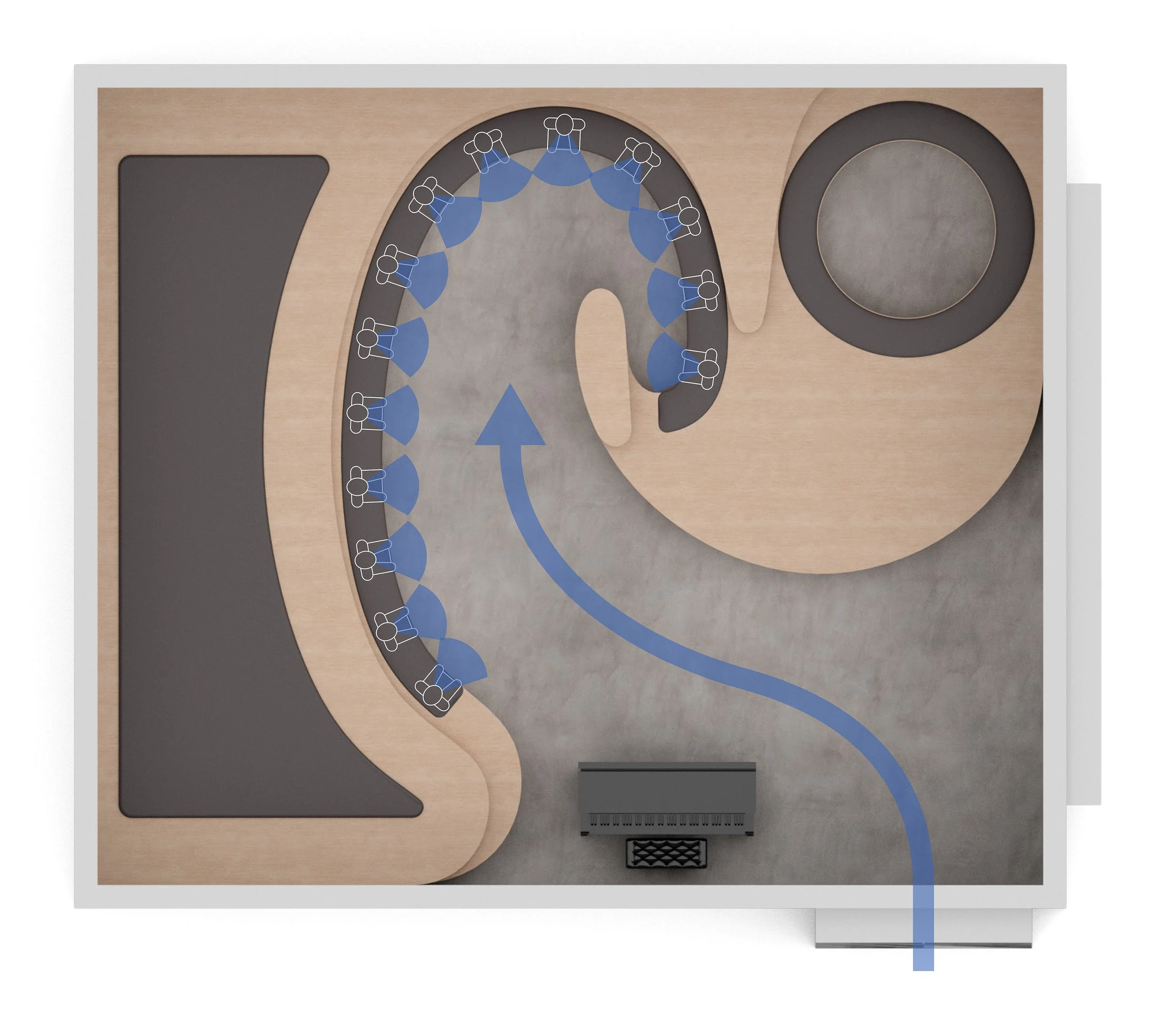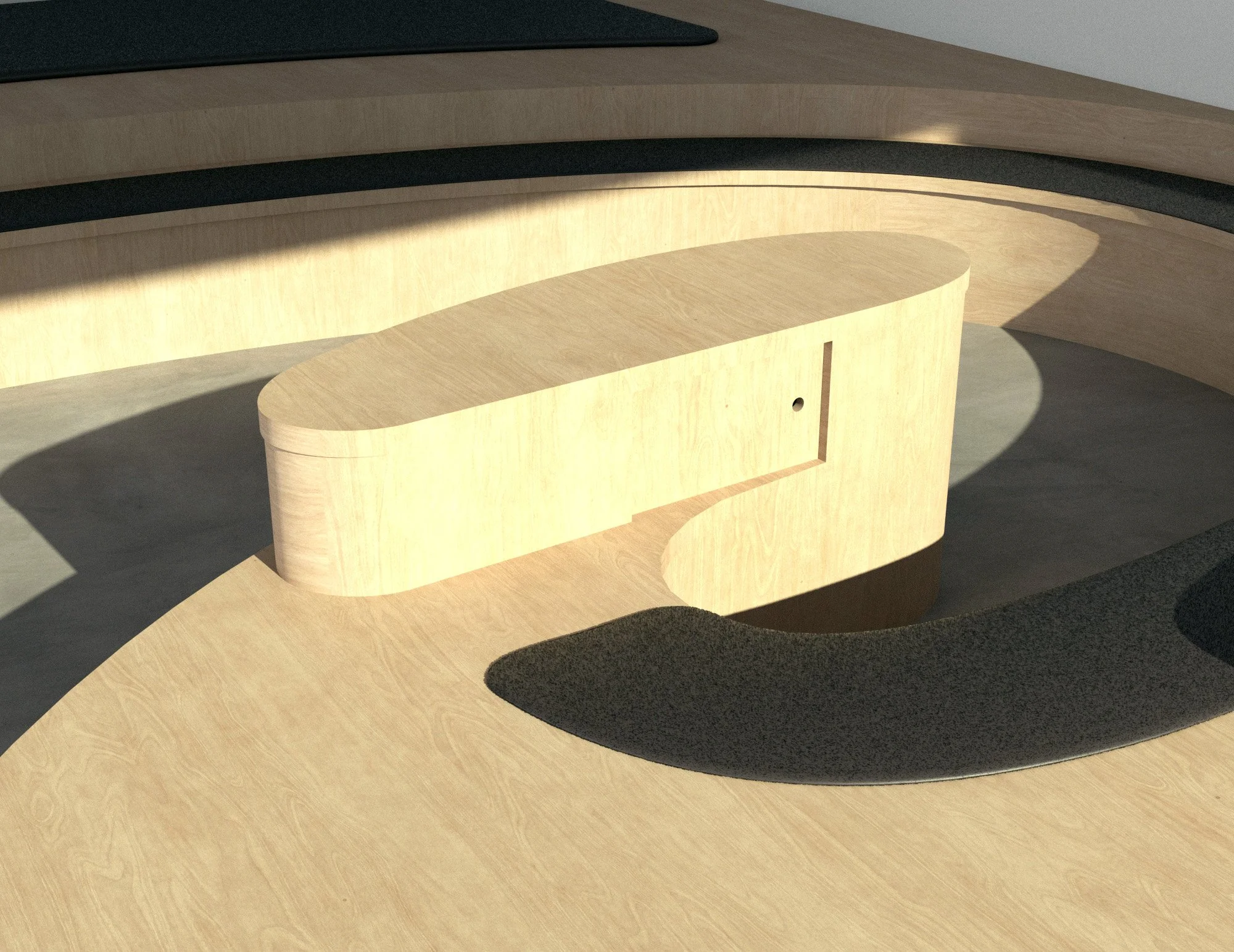redesign of a student chapel
2020 | Group project by 2 persons
Duration: 3 months
In collaboration with the Protestant student community in Würzburg, our team of two developed a wooden furniture design to reconfigure a room used as a chapel.
The concept enables the space to be used for a variety of purposes, including church services and music performances, or as a place of retreat for relaxation. For this purpose, the furniture offers various seating and reclining areas. At the center of the installation is a storage space for items needed during church services.
Needs of a student community for a chapel
The starting point for the project was the plan by the Protestant student community to redesign their chapel. The previous use of the space should be continued, while improving its functionality and creating a more appealing environment for users. In order to ensure that the activities previously carried out here could continue, it was necessary to create a universally usable space that was suitable for church services, but also offered a pleasant atmosphere as a social room and could be used for informal meetings.
Located in the basement of a residential building, the space was not to be structurally altered. In addition, the budget for implementing the project was limited by the financial resources of the student community.
Constructive approach to the interior design of the chapel
The functionality of the chapel is achieved with the help of a wooden installation that takes up almost the whole of the room. The wooden surface is divided into two levels in terms of height. Due to the difference in height between the two levels, a surface is created on several seats that can be used as a comfortable backrest.
The central, spiral-shaped seating area is used for the worship service. Everyone sitting here has eye contact with each other. In the middle of the seating area is a place intended for the worship conductor. Here, it is possible to store the items needed for the worship service on the central storage unit.
Additional seating is available in a circular arrangement in front of the window or on the raised area of the installation. The open space in the room can be used for instruments or other facilities.
In order to give the space an accessible character for all visitors, obvious Christian symbols were not used. Instead, the wooden installation itself forms a spiral, which is an important symbol in Christianity and is considered a metaphor for the cross.
To keep the costs of the project low, pine plywood was used as a relatively inexpensive material. Being a natural material, it creates a subtle and pleasant atmosphere in combination with the felt seat cushions.
Design process
After inspecting the chapel room, a scaled-down model was created. This model was used to test different interior design options.
The most promising concepts were first sketched out and then processed in CAD.









